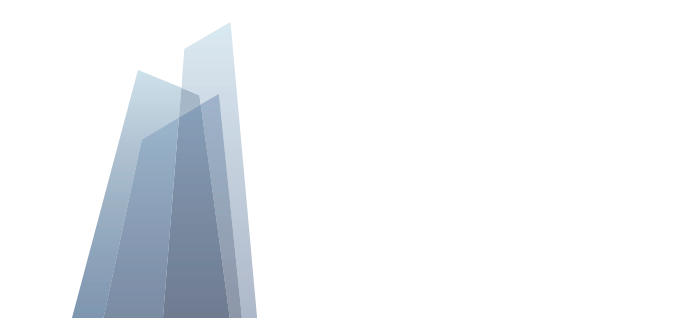CONSTRUCTION OF POULTRY FARMS FROM METAL STRUCTURES
Erection of a poultry building is a challenge that can be faced by large (for 1000, 10 000, and more heads) and small (for 100-500 heads) farming enterprises. Both large and small enterprises have now stopped erecting facilities made with bricks, foam blocks, and wood, and instead prefer to build with rapidly erected metal structures. Brick and wooden birdhouses make financial sense only if there is already a ready-to-use "technically healthy" building at the farm's location. Structural steel is widely used for new facilities as they show many distinct advantages for a construction project owner.
POULTRY BUILDING WITH ALL CONVENIENCES
Before contacting a construction company and requesting a rapidly erected project, it is necessary not only to estimate the total floor area, but also to factor in the type of poultry to be raised — different birds (say, chickens, ducks, geese, and turkeys) shall require different housing conditions. For instance, a floor area of 1 m² can accommodate the following:
- Up to 5 heads of laying hens;
- Up to 4 heads of meat-type chickens;
- Up to 3 heads of ducks;
- 1 goose or turkey.
Different housing conditions are also required for broilers, young poultry, and laying hens: broilers require more space than laying hens; for better productivity, laying hens need the minimal square footage of a room they are kept in but do require special microclimate to be maintained inside, etc. To build a poultry building for geese, ducks, and turkeys it will be required to maintain certain conditions for each type of poultry.
In addition, there are general requirements for all poultry farms:
- Good system of ventilation and no drafts;
- Sufficient thermal insulation (depending on the location's climatic conditions);
- Solid protection against rodents;
- Resistance to the aggressive ammonia-based environment, in other words, to evaporation from waste products produced by birds; also, resistance to frequent disinfection;
- High ecological quality of the materials used.
Rapidly erected poultry buildings made with metal structures do comply with all the above requirements.
LSTS VS LMS
There are two major types of metal-framed poultry farms: made with LSTS (light steel thin-walled structures) and with LMS (light metal structures).
LSTS structures are assembled with self-driving screws or bolts that fasten zinc-coated steel profiles up to 3 mm thick. The LMS technology means assembling frames made of painted or galvanized prefabricated metal structures with metal thicknesses of 5mm—40mm that are to be fastened by bolts and, in some cases, by welding. Most often, sandwich panels or internal; wall cassettes are utilized as enclosure structures. They ensure a sufficient level of thermal insulation and fire safety; they are resistant to corrosion, viruses, and bacteria; rodents show no interest in them. A reliable option shall be chosen for roofing: most often, it is sheet-assembled sandwiches with thermal insulation material, or, alternatively, sandwich panels.
The choice between LSTS and LMS can be hard to make. It seems quite evident that the thicker metal is the more solid the structure becomes. But this is not always the case. Many years of operating practice of LSTS buildings have demonstrated that such buildings match the strength and durability of LMS buildings (on the condition that a high-quality zinc-coated profile of no less than 275 g/m² is used). In many respects, LSTS buildings are more convenient to erect and help to optimize, but not to reduce, the construction budget with no quality loss, which is critically important for the erection of a poultry farm building.
COMFORT AND EFFICIENCY
LSTS poultry buildings have no constraints as to the length or width. The most popular are single-span structures with a span width of 9 m - 21 m; if necessary, the structure can be altered to accommodate 2, 3, or more spans. With floor housing, the building height is usually 3 m; with cage housing, 4m-6m or higher. Depending on the purpose of the poultry building, on climatic and geological conditions, the manufacturing company develops an individual project adjusted for the required poultry-keeping equipment and also proposes a relevant standard solution. By the way, this poultry building may later be easily accommodated for another kind of birds; also, the intended purpose of such building may be easily changed.
It is crucially important that the weight of the building will be minimal, and, therefore, the expenses on foundation work will be lower compared to construction with any other materials. Another item of cost optimization is transportation expenses. Little weight and size of items are instrumental in reducing the use of heavy vehicles.
One specific feature of frames made of metal structures is their simple and rapid assembly. Firstly, all items are custom-made for a given project and do not require additional finishing work on the site. Secondly, the assembly can be performed in any weather conditions. For instance, a team of 10 people can assemble a structure with a floor area of up to 3000 m² in 20-30 days. Another advantage of using metal frames is that they can be disassembled and relocated if necessary.
Companies — the USCC members — that manufacture LSTS and LMS may propose solutions for complete industrial complexes that include not only poultry buildings but also auxiliary rooms, incubators, boiler rooms, etc. They offer the services of project design or onsite installation; they also offer the "turnkey" construction (including design, foundation work, manufacture, installation of frame, and enclosure structures).
