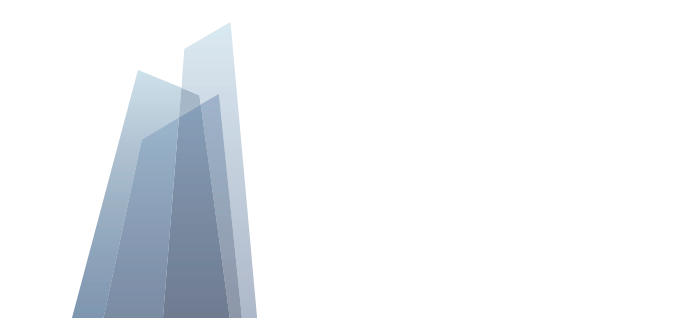STEEL FRAME COST
Construction is a complex and integrated process, and the main measure of project efficiency is the project economic performance. However, an important question is how exactly the evaluation is carried out and what stages of the life cycle of a building it takes into account. This issue is described in more detail in the article Steel Construction Economy, which shows the way the use of steel frame can increase the economic attractiveness of a project as a whole. This article considers the cost of the steel frame itself and the factors that influence it.
The cost structure of a steel frame strongly depends on the building type. However, the following main components can be identified:
Design (2-5%)
The design makes a small percentage of the project cost, but it is a very important stage, which greatly influences the overall efficiency of the building. A low-quality design leads to deficiencies, the elimination of which requires additional costs and increases the implementation time, and the later the deficiency is identified, the more costs for its elimination it requires. Another important issue is the overall efficiency of the design and application of constructive methods to reduce the frame cost.
Metal structures (50 - 80%)
The cost of the metal structures is a major component in the steel frame cost, which will depend on many factors:
Building type
The percentage of the metal structures cost will be lower for public buildings (shopping and entertainment centers, offices, residential buildings, parking lots) as it is necessary to arrange reinforced concrete slabs (in-situ concrete on corrugated sheets or hollow slabs) and reinforced concrete stiffening cores. The use of reinforced concrete cores and columns is also recommended for high-rise buildings. The types and calculations of such elements are described in detail in the monograph on the design of reinforced concrete structures according to Eurocode 4 and Ukrainian national annexes
Metal structures make a major cost component for industrial buildings, that is why it is important to provide the most efficient solutions for each project. The advantage of steel structures (as compared to concrete ones) is their convenient adaptability to customer needs and technological requirements of the building (for example — non-standard column spacing).
Column grids
Steel structures make it possible to manufacture a frame for almost any column grid and length of spans. However, it should be noted that the use of long spans inevitably results in more expensive structures and increases the height of the beams, and therefore should be used only if justified.
Material and work costs
Components of the metal structure costs include the cost of rolled steel products (sheets, I-beams, U-beams, etc.), metalware, the cost of manufacturing, delivery and installation of structures. Therefore, sometimes it is economically feasible to use structures that increase the metal content of the frame, but are cheap to manufacture or install.
It is also worth noting the global trend of the constant increase of the human labor cost, which makes steel frames more economically attractive. In-situ reinforced concrete frames require significant human resources directly on the construction site, in contrast to steel, where the manufacturing process is carried out at the factory, and installation requires a minimum number of specialists.
Flooring (0 - 25%)
The main type of flooring for steel frame buildings is in-situ concrete on corrugated sheets. Where it is necessary to arrange a smooth surface of the ceiling, prefabricated hollow core slabs and HQ type steel beams can be used.
In-situ concrete slab on corrugated sheets.
Hollow core slabs and HQ beams.
Roofing (5 - 15%)
A load-bearing corrugated sheet is used as the main element of roofing of steel frames. It can be laid by purlins or by using a purlinless arrangement, and is a final element for a "cold" roof. When a "warm" roof is arranged, roof corrugated sheets ("hard" roof) or coiled waterproofing membrane ("soft" roof) are laid on top of the insulation and vapor barrier layers.
Fire protection (0 - 20%)
The fire protection costs depend on the degree of fire resistance of the building and may not be required at all for certain structures and conditions. In the case of a design and architectural solution for columns and floor elements finishing (column cladding, suspended ceiling, etc.), the fire protection costs for such elements can be significantly reduced. In some cases (due to the low fire resistance requirements or the use of suspended ceiling made of gypsum plasterboards with the additional use of insulating materials made of fiberglass) there may be no need for additional fire protection measures for building elements (clause 6.24 of DBN B.1.1-7:2016). Additionally, fire protection costs for structures can be reduced by applying a differentiated approach — calculation of critical temperatures for load-bearing structures of the building (from 20% with the use of fire-protective paints).
Fire protection materials and means for steel structures are certified and permitted for use in Ukraine are described in theAnalytical Report on Fire Protection Means for Steel Structures 2019-2020
