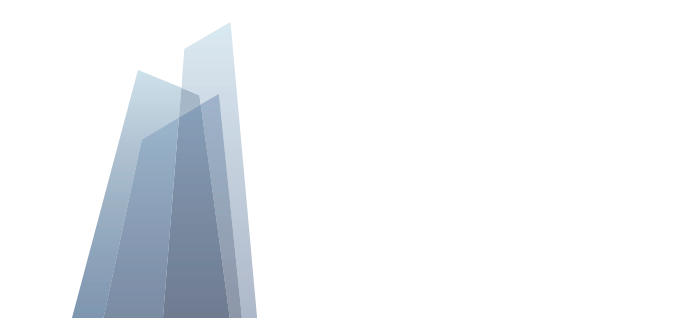CONSTRUCTION OF FRAMED LSTS BUILDINGS
The concept of a framed building has been around for a long time. For more than 60 years, this technology has been widely used in Finland, America, and Canada for erecting residential buildings and cottages. The base, or "skeleton", for this rapid erection is a metal frame made of LSTS (light steel thin-walled structures) plated on both sides and filled with heat insulating material.
THINNESS ≠ "WEAKNESS"
The LSTS (light steel thin-walled structures) technology is the newest one of the "frame-based" technologies. It unlocks the maximum potential of these metal structures. An LSTS-frame is very light, from 30 kg/sq. m and its strength matches that of profiled pipe frame. Zinc coating protects metal against corrosion and buildings against fungi. To make a room a swarm as with a wooden frame, manufacturers offer perforated thermoprofile. Its specific feature is perforated holes arranged in a criss-cross pattern that lengthens the distance the heat flow has to cover. With such a perforation technique, the thermal parameters of LSTS-profiles are improved more than tenfold.
Another specific feature of LSTS structures is that they are assembled with self-driving screws, and no welding is necessary. The convexity solution can be used for the best interconnection of items — raised spots that provide extremely accurate joining of items of metal structures. It should be noted that this connection method seriously speeds up the assembly process, makes structural components stronger, and practically excludes "the human factor", every client's nightmare. Each LSTS frame is manufactured individually as prescribed by the approved construction project. A sort of "erection set" is delivered on the site; such set contains all items already counted, marked, and fitted for assembly within 1 mm accuracy. The assembly team shall only follow their instruction. No adjustment or spontaneous actions onsite shall be necessary.
As in any rapidly erected building, to provide reliable protection for walls (including insulation and built-in communication parts) it is necessary to equip a building with a windproof membrane and vapor barrier sheeting and to install a three-layer microporous membrane and vapor barrier sheeting on the roof. Virtually any material will be suitable for external finishing — we propose panels combined with plaster or tiles, face bricks, siding, etc. OSB and MDF panels, lining board, and gypsum board are suitable for interior work. Metal tile, bituminous tile, and corrugated board are used for roofing. In general, the LSTS technology is synonymous with the rapid erection of a building in any cost category - from low-budget to elite.
LSTS: PERSONAL PROFILE
If you have doubts as to why you should prefer a building made with LSTS, please recall that the major deficiencies of such buildings are their "unusualness", "imaginary unreliability" — i.e., features that belong to the sphere of emotional perception. While wood and brick are reflexively associated with "soundness". Facts, engineering tests and estimates, and the living experience of people who were brave enough to reside in a "steel house" testify to the fact that cottages and residential buildings made with LSTS are absolutely equal to their "predecessors". And in some aspects the LSTS houses are even better:
- Frame buildings are built much quicker, and their cost is lower or comparable to the buildings erected with traditional technologies. The whole period from the start of design work to the completion of interior work can amount to only 2—5 months;
- Buildings with LSTS frame offer ample opportunities for individual projects: planning development, erection of extensions to existing buildings; also, various finishing materials can be used on such buildings;
- Factory 3D design minimizes the probability of errors in estimates and production;
- The cost of the foundation is substantially reduced due to a lower weight of the facility;
- No need to use heavy construction equipment, which means additional economy and an opportunity to build a house at locations difficult for large-size vehicles to reach;
- Cottages with LSTS are seismic resistant unlike houses made with aerated concrete;
- As framed buildings are heat-retaining buildings with insulation material 20 cm and more in thickness, operational heating expenses are minimal;
- With this, the wall thickness remains relatively small, which means additional useful space.
Frames made of metal structures are strong, resistant to seismic and mechanical load, they do not rot or burn. Frames made of the zinc-coated profile are suitable for construction at locations with high humidity as such frames are non-corrodible. With first-class steel coating, the operating life of a metal frame can exceed 100 years.
At the same time, the metal-frame construction technology helps to implement architectural solutions of a much greater scale - for instance, to build houses, hotels, and civil facilities up to 6 floors high. Metal structures make it easy to attach additional items to the existing buildings, erect mezzanine floors, and even erect multi-storey buildings.
Companies that do construction design of such buildings recognize the possibility of using any finishing and roofing materials.
